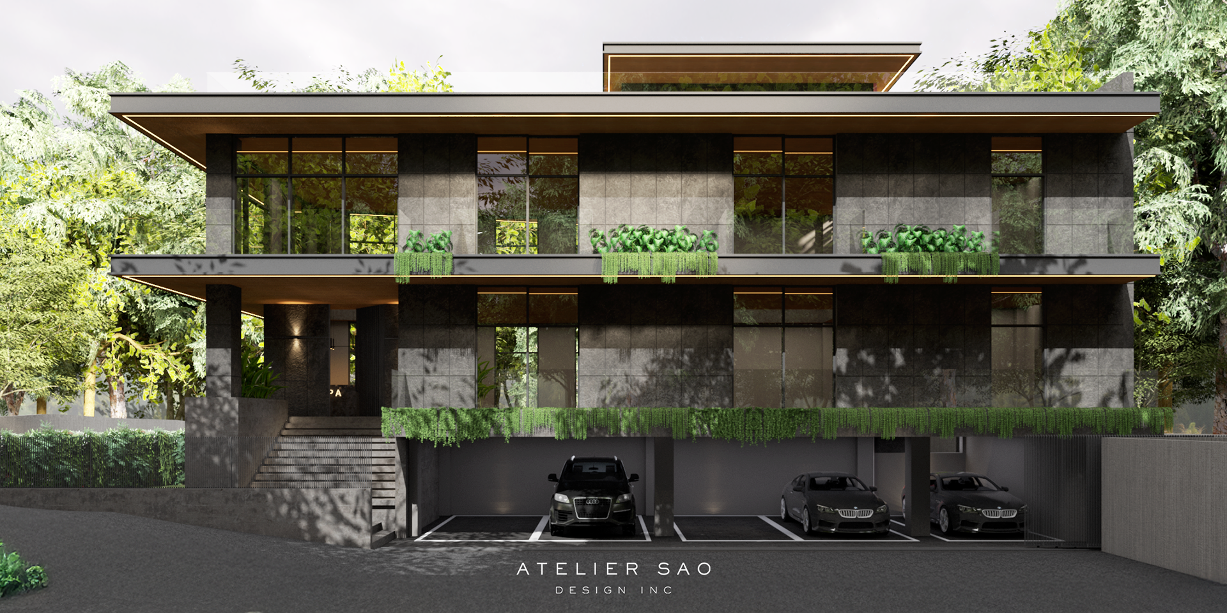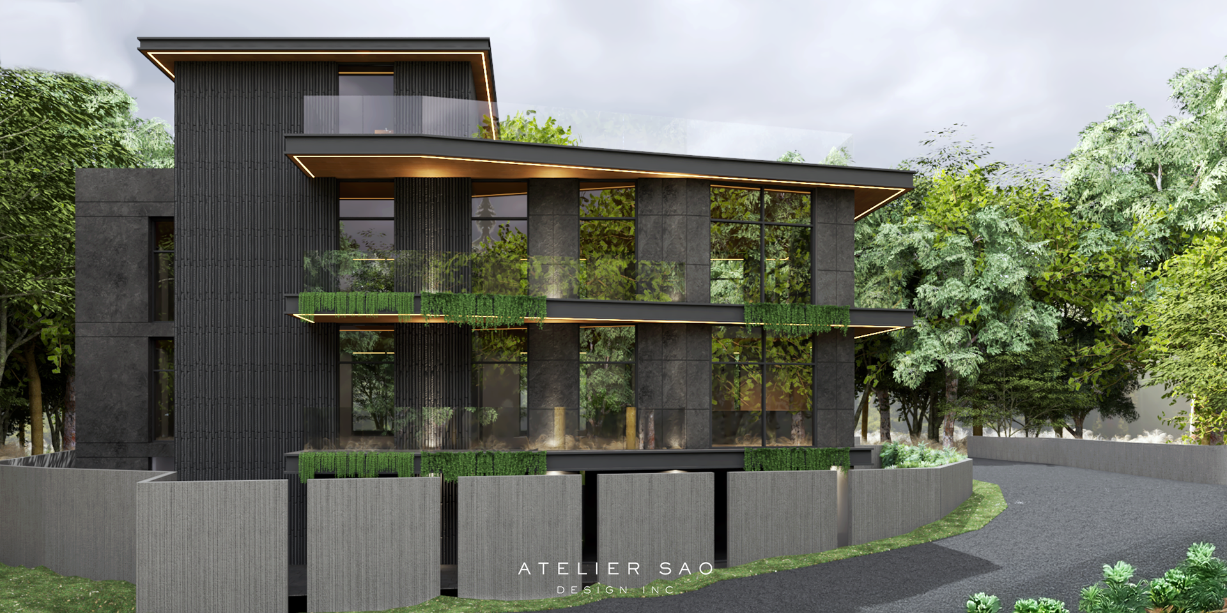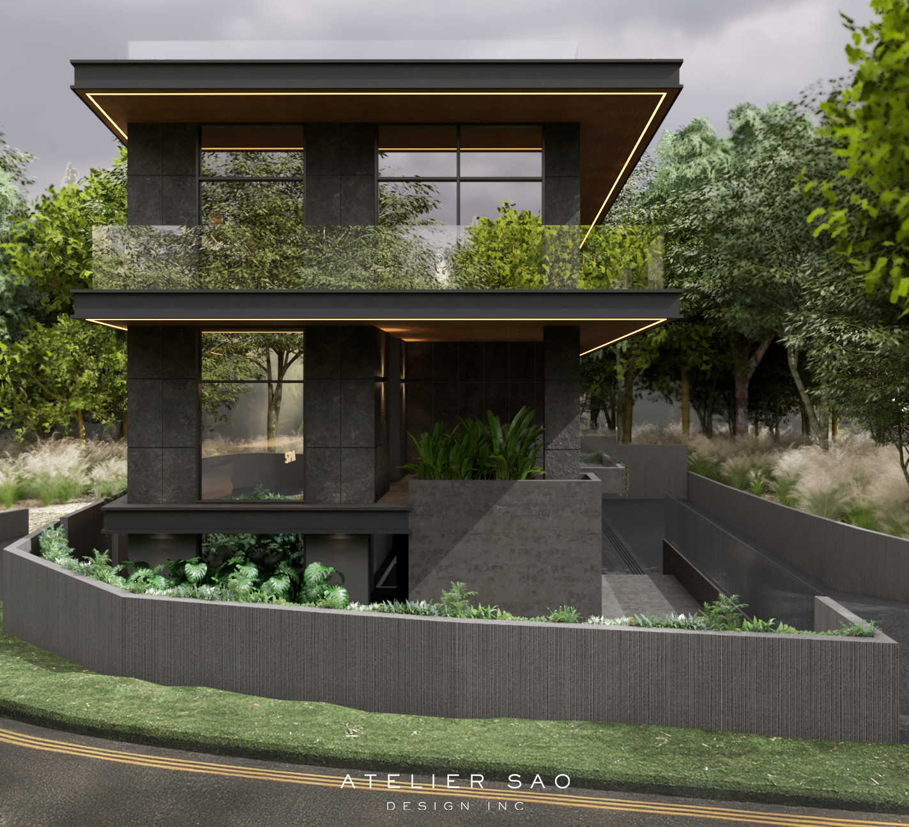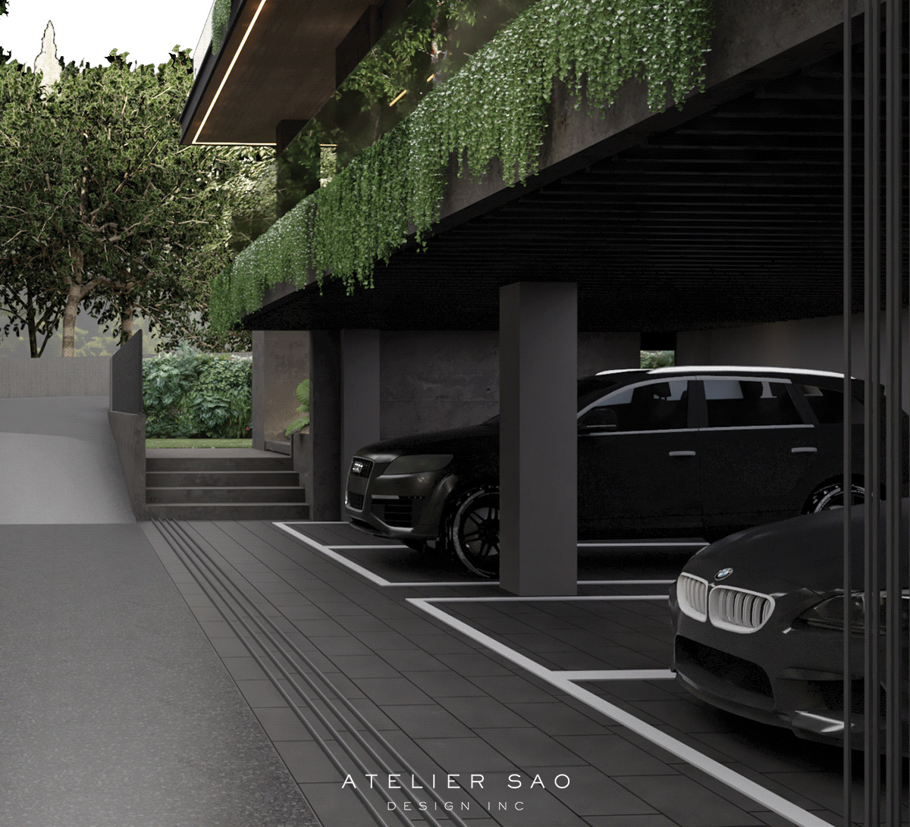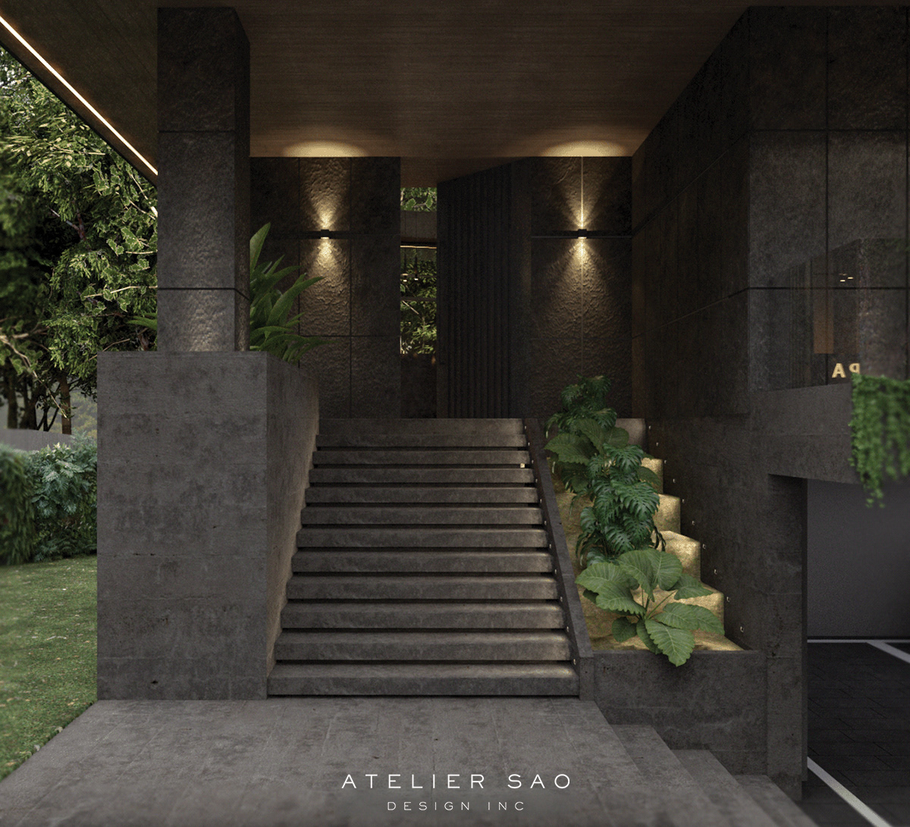CASA THAN LWIN
Year: December 2024
Floors: 3 Floors | Area: 12,000 SQFT
This villa was designed to feel like a quiet escape - right in the middle of the city. Spanning 12,000 square feet across three levels, it includes four spacious suite bedrooms, an indoor pool, a rooftop penthouse, a water feature, an indoor aquarium, and a peaceful zen garden, each space thoughtfully planned to offer calm and comfort.
The architecture pairs strength and softness: a bold concrete façade is draped in lush greenery spilling from deeply recessed balconies, while full-height glazing invites natural light and garden views deep into the interior.
At street level, discreetly integrated parking is concealed beneath floating horizontal planes, allowing the structure to rise gracefully above the ground. With every line drawn in restraint and every space curated for comfort, the villa offers a quiet kind of luxury; modern, grounded, and deeply personal.
